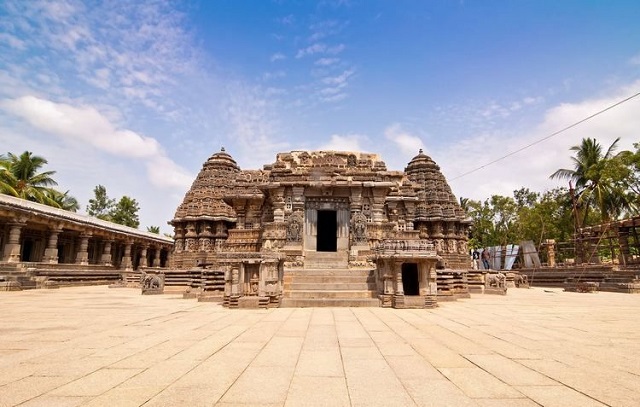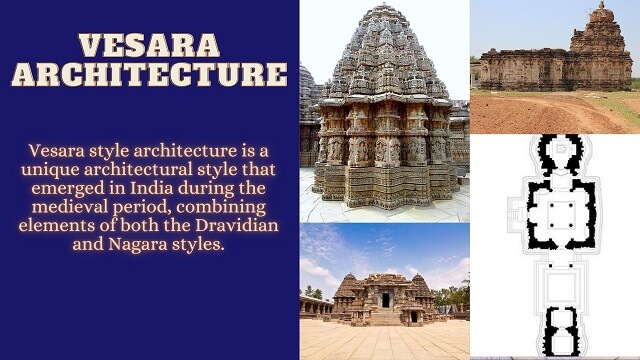Vesara style architecture is a unique architectural style that emerged in India during the medieval period, combining elements of both the Dravidian and Nagara styles. It is characterized by the use of a stepped Pyramidal shikhara, intricate carvings, and a mix of stone and wooden elements. Vesara style is significant not only for its architectural value but also for its cultural and historical significance.

The Vesara style also includes several Sub-styles, each with their own unique features and variations, such as the Chalukya style, Rashtrakuta style, Hoysala style, Vijayanagara style, and Hemadpanti style. Reflecting the artistic and architectural achievements of different Dynasties and kingdoms throughout India’s rich history.
Features and Different Regional styles of Vesara architecture
Vesara style architecture is a fusion of Nagara and Dravidian styles, which developed in India between the 6th and 12th centuries CE. It is primarily found in temple architecture but can also be seen in other buildings. Here are some of the key features of Vesara style architecture and its different regional styles:
Features of Vesara style:
Some of the key features of the Vesara style include:
Tower or Shikhara:
Vesara-style temples usually have a tower or shikhara above the sanctum or the main shrine. The tower is usually pyramidal and adorned with intricate carvings and sculptures. The shikhara is usually the tallest and most ornate part of the temple.
Mandapa:
The temple complex often includes a mandapa or pillared hall for various religious functions. These mandapas are usually open on all sides and feature intricate carvings and Sculptures. The mandapa is an essential feature of the Vesara style architecture. It serves as a gathering place for devotees during religious ceremonies.
Garbhagriha:
The innermost sanctum is where the main deity is placed. The Garbhagriha, on the other hand, is the most sacred space in the temple and is usually located at the center of the structure. It often smaller than the different parts of the temple and dimly lit to create a Mystical ambiance. The main deity placed in the Garbhagriha, considered the holiest place in the temple.
Pillars:
The pillars of Vesara temples are often intricately carved and decorated with detailed reliefs of gods, Goddesses, and mythical creatures. The pillars support the temple’s roof and are an essential part of its architecture. Moreover, each pillar is unique, and their carvings often tell stories from Hindu Mythology.
Courtyards:
The temple complex often includes large courtyards with smaller shrines and Sculptures. The courtyards serve as an open space for devotees to gather and engage in religious activities.
Materials:
The Vesara style typically uses various materials, including stone, brick, and wood. The use of these materials varies from region to region and depends on their availability.
Different Regional Styles of Vesara Architecture:
Vesara architecture is a unique blend of Nagara and Dravidian styles and has produced many regional variations across India. Each style has unique characteristics, and the temples built in these styles are celebrated for their Grandeur, intricate carvings, and spiritual significance.
- Chalukya style
- Rashtrakuta Style
- Hoysala Style
- Vijayanagara Style
- Hemadpanti Style
Chalukya Style:
The Chalukya style of architecture emerged in the Deccan region of India during the 6th to 12th centuries CE. This style is known for its unique blend of Nagara and Dravidian styles of architecture. The temples in this style feature intricate carvings, a pyramidal tower above the sanctum, and large mandapas or pillared halls.
The Chalukya style can be further classified into the Early Chalukya period (6th to 8th centuries CE) and the Later Chalukya period (9th to 12th centuries CE).
During the Early Chalukya period, the temples were relatively small in size and had a simple layout. The Lad Khan temple in Aihole and the Papanatha temple in Pattadakal are examples of this style. These temples had a square-shaped sanctum, a small portico, and a flat roof.
During the Later Chalukya period, the temples became larger and more elaborate in design. The Virupaksha temple in Pattadakal and the Kadasiddheswara temple in Gadag are examples of this style. These temples had a rectangular-shaped sanctum, a large mandapa or pillared hall, and a pyramidal tower or shikhara above the sanctum.
The Chalukya style of architecture reached its peak during the reign of King Vikramaditya VI (1076 – 1126 CE). The temples built during this period are known for their exquisite carvings and intricate details. The Mahadeva temple in Itagi and the Kedareshwara temple in Balligavi are examples of this style.
Rashtrakuta Style:
The Rashtrakuta style of architecture emerged as a result of the cultural and artistic fusion of various regions of India. This style of architecture is characterised by its unique blend of North Indian and South Indian architectural styles.
The Rashtrakuta style of architecture emerged in the Deccan region of India during the 8th to 10th centuries CE. This style was Patronised by the Rashtrakuta dynasty. Intricate carvings, a pyramidal tower above the sanctum, and large Mandapas or Pillared halls characterise this style.
One of the key features of the Rashtrakuta style of architecture is the Pyramidal tower or Shikhara above the temple’s sanctum. Another important feature is the mandapa or pillared hall, a large hall supported by pillars that serve as a gathering place for devotees.
The temples built in the Rashtrakuta style are mainly found in the Present-day states of Maharashtra and Karnataka. Some notable examples of this style include the Kailasanatha temple in Ellora, the Elephanta Caves, the Amrutesvara temple in Amruthapura, and the Kambadahalli temple.
Hoysala Style:
The Hoysala style of architecture flourished in the southern region of India, particularly in Karnataka. It developed during the 11th to 14th centuries. It is a sub-style of Vesara architecture. During this period, the Hoysala dynasty was a major patron of the arts and architecture, commissioning several magnificent temples and structures in the Hoysala style.
One of the key features of the Hoysala style of architecture is the intricate and ornate sculptures and carvings that adorn the temples. The carvings usually depict scenes from Hindu Mythology and various aspects of daily life, including music, dance, and hunting. Another important feature is the Lathe-turned pillars, a distinctive feature of the Hoysala style.
The Hoysala temples are usually built on a raised platform and have a Star-shaped plan, with multiple shrines or Garbhagrihas arranged around a central hall or mandapa. The temples also have a large pillared hall, which serves as a gathering place for devotees.
The Hoysala style of architecture is most prominent in Karnataka, particularly in the region around the city of Mysore. Some notable examples of the Hoysala style include the Chennakesava temple in Belur, the Hoysaleswara temple in Halebidu, and the Keshava temple in Somanathapura.
Vijayanagara Style:
The Vijayanagara style of architecture emerged during the 14th to 16th centuries in the Vijayanagara Empire, which spanned across southern India. The empire was a major patron of the arts and architecture. The Vijayanagara style is known for its Grandeur, scale, and ornate decoration.
The Vijayanagara style of architecture combines various regional styles, including the Chalukya, Hoysala, and Pandya styles. It also drew influence from the Dravidian and Nagara styles of architecture. The Vijayanagara style emerged as a distinct style during the reign of the Vijayanagara Empire.
One of the key features of the Vijayanagara style is the use of large, Monolithic pillars that are often highly decorated with intricate carvings. The pillars are often arranged in a mandapa or pillared hall, which is a prominent feature of Vijayanagara architecture.
Moreover, the temples built in the Vijayanagara style are often characterised by their lofty towers or Gopurams, elaborately carved and decorated with Sculptures and reliefs. The temples are also usually built on a raised platform, which gives them a grand appearance.
The Vijayanagara style of architecture is most prominent in the southern states of India, particularly in Karnataka. Some notable examples of the Vijayanagara style include the Virupaksha temple in Hampi, the Vittala temple in Hampi, and the Hazara Rama temple in Hampi.
Hemadpanti Style:
The Hemadpanti style of architecture is a distinctive style that emerged in the 13th century AD in the Deccan region of India. The hemadpanti style is a sub-style of Vesara architecture It is named after Hemadpant, a minister in the court of the Yadava dynasty. Hemadpant credited with promoting and Patronising this style of architecture.
The Hemadpanti style is characterised by using locally available materials such as basalt and black stone, which give the structures a distinct dark color. The buildings are typically build with large blocks of stone, which are placed without mortar.
However, one of the key features of the Hemadpanti style is the use of the mandapa. This pillared hall often used for public gatherings and religious ceremonies. The mandapas are typically square or rectangular in shape and are supported by columns decorated with intricate carvings.
Another feature of the Hemadpanti style is the use of the chaitya arch. This distinctive Horseshoe-shaped arch often used to frame the entrance to a temple or other sacred structure. The arch is typically adorned with intricate carvings and sculptures meant to symbolise the divine.
The Hemadpanti style of architecture is most prominent in the region of Maharashtra, where many notable examples of this style can be found. One of the most famous examples of the Hemadpanti style is the Vitthala Temple in Pandharpur, which is dedicated to the Hindu god Vitthal.
Conclusion:
In conclusion, Vesara style architecture emerged as a distinct style in India during the medieval period. It is a result of blending elements of the Dravidian and Nagara styles. Its unique features, such as the stepped Pyramidal shikhara, intricate carvings, and a mix of stone and wooden elements, marked the style.
Different regions in India developed their distinct sub-styles of Vesara architecture, such as the Chalukya, Rashtrakuta, Hoysala, Vijayanagara and Hemadpanti. Each Sub-style had its unique characteristics and variations in terms of the use of materials, the complexity of carvings, and the overall design of the structures.
For more articles visit: 21hashtags
